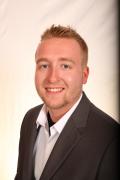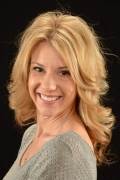422 Ferncliff Avenue | Poland
Welcome to this inviting 3-bedroom ranch! This home offers a warm and functional layout with hardwood floors throughout the living room and generously sized bedrooms, each with ample closet space. The kitchen features updated cabinets, included appliances, and durable vinyl flooring, complemented by rich oak trim that adds character throughout. A nicely updated bathroom provides a fresh touch, while vinyl windows enhance efficiency and low-maintenance living. The full basement offers excellent potential for finishing, giving you space to expand or create the perfect rec area. Outside, enjoy a spacious backyard with a concrete patio ideal for relaxing or entertaining, an oversized driveway with plenty of parking, and the convenience of an attached garage. Located just minutes from shopping, parks, and local amenities, this home combines comfort, charm, and a fantastic location. Schedule your private showing today \u2014 opportunities like this don\u2019t last! MLSNow 5143183
Directions to property: western reserve to melrose to ferncliff/ dead end neighborhood










































